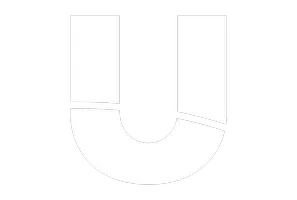
3 Spring Ln Dover, MA 02030
5 Beds
7.5 Baths
6,698 SqFt
UPDATED:
11/20/2024 05:41 PM
Key Details
Property Type Single Family Home
Sub Type Single Family Residence
Listing Status Active
Purchase Type For Sale
Square Footage 6,698 sqft
Price per Sqft $485
MLS Listing ID 73311823
Style Colonial,Farmhouse
Bedrooms 5
Full Baths 7
Half Baths 1
HOA Y/N false
Year Built 2024
Tax Year 2024
Lot Size 0.950 Acres
Acres 0.95
Property Description
Location
State MA
County Norfolk
Zoning R1
Direction Off Springdale
Rooms
Family Room Flooring - Hardwood, Open Floorplan, Recessed Lighting, Crown Molding
Basement Full, Partially Finished, Walk-Out Access
Primary Bedroom Level Second
Dining Room Flooring - Hardwood, Recessed Lighting, Wainscoting, Lighting - Overhead, Crown Molding
Kitchen Flooring - Hardwood, Dining Area, Pantry, Countertops - Upgraded, Kitchen Island, Wet Bar, Cabinets - Upgraded, Exterior Access, Open Floorplan, Recessed Lighting, Second Dishwasher, Slider, Stainless Steel Appliances, Pot Filler Faucet, Wine Chiller, Lighting - Pendant
Interior
Interior Features Recessed Lighting, Crown Molding, Bathroom - Half, Closet, Closet/Cabinets - Custom Built, Bathroom - Full, Wet bar, Cable Hookup, Open Floorplan, Home Office, Mud Room, Exercise Room, Game Room, Bonus Room, Wet Bar, Walk-up Attic
Heating Central, Forced Air, Propane, Leased Propane Tank
Cooling Central Air
Flooring Tile, Vinyl, Hardwood, Flooring - Hardwood, Flooring - Stone/Ceramic Tile, Laminate
Fireplaces Number 1
Fireplaces Type Family Room
Appliance Tankless Water Heater, Range, Dishwasher, Microwave, Refrigerator, Wine Refrigerator, Range Hood
Laundry Electric Dryer Hookup, Washer Hookup
Exterior
Exterior Feature Porch, Patio, Rain Gutters, Professional Landscaping, Sprinkler System, Screens, Fenced Yard
Garage Spaces 3.0
Fence Fenced
Community Features Shopping, Park, Walk/Jog Trails
Utilities Available for Gas Range, for Electric Dryer, Washer Hookup
Waterfront false
Roof Type Shingle
Total Parking Spaces 3
Garage Yes
Building
Lot Description Underground Storage Tank
Foundation Concrete Perimeter
Sewer Private Sewer
Water Private
Schools
Elementary Schools Chickering
Middle Schools Dover Sherborn
High Schools Dover Sherborn
Others
Senior Community false
GET MORE INFORMATION

QUICK SEARCH
- Homes For Sale in Acton, MA
- Homes For Sale in Arlington, MA
- Homes For Sale in Ashland, MA
- Homes For Sale in Attleboro, MA
- Homes For Sale in Belmont, MA
- Homes For Sale in Billerica, MA
- Homes For Sale in Boston, MA
- Homes For Sale in Braintree, MA
- Homes For Sale in Brookline, MA
- Homes For Sale in Burlington, MA
- Homes For Sale in Framingham
- Homes For Sale in Cambridge, MA
- Homes For Sale in Chelsea, MA
- Homes For Sale in Hopkinton, MA
- Homes For Sale in Lincoln, MA
- Homes For Sale in Malden, MA
- Homes For Sale in Medford, MA
- Homes For Sale in Melrose, MA
- Homes For Sale in Milton, MA
- Homes For Sale in Needham, MA
- Homes For Sale in Natick, MA
- Homes For Sale in Newton, MA
- Homes For Sale in Reading, MA
- Homes For Sale in Saugus, MA
- Homes For Sale in Salem, MA
- Homes For Sale in Sharon, MA
- Homes For Sale in Somerville, MA
- Homes For Sale in Stoneham, MA
- Homes For Sale in Sudbury, MA
- Homes For Sale in Quincy, MA
- Homes For Sale in Waltham, MA
- Homes For Sale in Watertown, MA
- Homes For Sale in Wayland, MA
- Homes For Sale in Weymouth, MA
- Homes For Sale in Wellesley, MA
- Homes For Sale in Weston, MA





