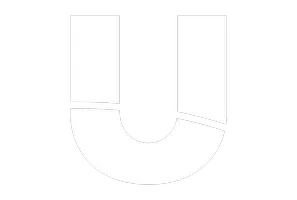
122 Monadnock Rd Worcester, MA 01609
3 Beds
1.5 Baths
1,472 SqFt
UPDATED:
11/13/2024 08:05 AM
Key Details
Property Type Single Family Home
Sub Type Single Family Residence
Listing Status Pending
Purchase Type For Sale
Square Footage 1,472 sqft
Price per Sqft $407
MLS Listing ID 73303348
Style Colonial
Bedrooms 3
Full Baths 1
Half Baths 1
HOA Y/N false
Year Built 1939
Annual Tax Amount $6,447
Tax Year 2024
Lot Size 7,840 Sqft
Acres 0.18
Property Description
Location
State MA
County Worcester
Zoning RS-10
Direction Salisbury to Monadnock
Rooms
Family Room Flooring - Wall to Wall Carpet
Basement Full, Finished, Interior Entry, Bulkhead
Primary Bedroom Level Second
Dining Room Closet/Cabinets - Custom Built, Flooring - Hardwood, Chair Rail
Kitchen Dining Area
Interior
Interior Features Entrance Foyer, Walk-up Attic
Heating Central, Baseboard, Oil
Cooling None
Flooring Tile, Vinyl, Hardwood, Flooring - Hardwood
Fireplaces Number 1
Fireplaces Type Living Room
Appliance Water Heater, Range, Dishwasher, Microwave, Refrigerator
Laundry Second Floor
Exterior
Exterior Feature Rain Gutters, Professional Landscaping, Sprinkler System
Garage Spaces 1.0
Community Features Public Transportation, Shopping, Park, Highway Access, House of Worship, Public School, University, Sidewalks
Utilities Available for Electric Range
Roof Type Shingle
Total Parking Spaces 3
Garage Yes
Building
Foundation Concrete Perimeter
Sewer Public Sewer
Water Public
Others
Senior Community false
GET MORE INFORMATION

QUICK SEARCH
- Homes For Sale in Acton, MA
- Homes For Sale in Arlington, MA
- Homes For Sale in Ashland, MA
- Homes For Sale in Attleboro, MA
- Homes For Sale in Belmont, MA
- Homes For Sale in Billerica, MA
- Homes For Sale in Boston, MA
- Homes For Sale in Braintree, MA
- Homes For Sale in Brookline, MA
- Homes For Sale in Burlington, MA
- Homes For Sale in Framingham
- Homes For Sale in Cambridge, MA
- Homes For Sale in Chelsea, MA
- Homes For Sale in Hopkinton, MA
- Homes For Sale in Lincoln, MA
- Homes For Sale in Malden, MA
- Homes For Sale in Medford, MA
- Homes For Sale in Melrose, MA
- Homes For Sale in Milton, MA
- Homes For Sale in Needham, MA
- Homes For Sale in Natick, MA
- Homes For Sale in Newton, MA
- Homes For Sale in Reading, MA
- Homes For Sale in Saugus, MA
- Homes For Sale in Salem, MA
- Homes For Sale in Sharon, MA
- Homes For Sale in Somerville, MA
- Homes For Sale in Stoneham, MA
- Homes For Sale in Sudbury, MA
- Homes For Sale in Quincy, MA
- Homes For Sale in Waltham, MA
- Homes For Sale in Watertown, MA
- Homes For Sale in Wayland, MA
- Homes For Sale in Weymouth, MA
- Homes For Sale in Wellesley, MA
- Homes For Sale in Weston, MA





