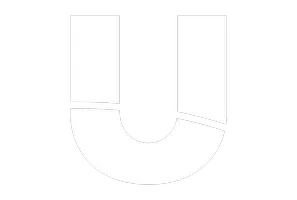
101 Kings Grant Rd Weston, MA 02493
6 Beds
7.5 Baths
8,769 SqFt
UPDATED:
09/07/2024 07:05 AM
Key Details
Property Type Single Family Home
Sub Type Single Family Residence
Listing Status Active
Purchase Type For Sale
Square Footage 8,769 sqft
Price per Sqft $655
MLS Listing ID 73216783
Style Contemporary
Bedrooms 6
Full Baths 6
Half Baths 3
HOA Y/N false
Year Built 2023
Annual Tax Amount $69,275
Tax Year 2023
Lot Size 1.480 Acres
Acres 1.48
Property Description
Location
State MA
County Middlesex
Zoning RS
Direction Route 117 to Kings Grant Rd.
Rooms
Family Room Flooring - Hardwood, French Doors, Wet Bar, Deck - Exterior
Primary Bedroom Level Third
Dining Room Flooring - Hardwood, Balcony / Deck, French Doors, Deck - Exterior
Kitchen Flooring - Hardwood, Pantry, Countertops - Stone/Granite/Solid, Kitchen Island
Interior
Interior Features Bathroom - Half, Bathroom - 3/4, Walk-In Closet(s), Soaking Tub, Wet bar, Exercise Room, Study, Home Office, Inlaw Apt., Mud Room, Play Room, Wet Bar, Wired for Sound
Heating Natural Gas, Hydro Air
Cooling Central Air
Flooring Tile, Hardwood, Flooring - Wood, Flooring - Stone/Ceramic Tile, Flooring - Hardwood
Fireplaces Number 2
Fireplaces Type Family Room, Living Room, Master Bedroom
Appliance Gas Water Heater, Oven, Dishwasher, Disposal, Microwave, Range, Refrigerator, Freezer, Washer, Dryer, Range Hood, Plumbed For Ice Maker
Laundry Dryer Hookup - Electric, Washer Hookup, Flooring - Hardwood, French Doors, Third Floor, Electric Dryer Hookup
Exterior
Exterior Feature Deck - Composite, Patio, Covered Patio/Deck, Balcony, Pool - Inground Heated, Rain Gutters, Hot Tub/Spa, Storage, Professional Landscaping, Sprinkler System, Decorative Lighting, Stone Wall, Outdoor Gas Grill Hookup
Garage Spaces 3.0
Pool Pool - Inground Heated
Community Features Public Transportation, Pool, Park, Walk/Jog Trails, Conservation Area, Highway Access, Public School, T-Station
Utilities Available for Gas Range, for Electric Oven, for Electric Dryer, Icemaker Connection, Outdoor Gas Grill Hookup
Waterfront false
Roof Type Rubber
Total Parking Spaces 6
Garage Yes
Private Pool true
Building
Lot Description Wooded, Level
Foundation Slab
Sewer Private Sewer
Water Public
Schools
Elementary Schools Weston Public
Middle Schools Weston Public
High Schools Weston Public
Others
Senior Community false
GET MORE INFORMATION

QUICK SEARCH
- Homes For Sale in Acton, MA
- Homes For Sale in Arlington, MA
- Homes For Sale in Ashland, MA
- Homes For Sale in Attleboro, MA
- Homes For Sale in Belmont, MA
- Homes For Sale in Billerica, MA
- Homes For Sale in Boston, MA
- Homes For Sale in Braintree, MA
- Homes For Sale in Brookline, MA
- Homes For Sale in Burlington, MA
- Homes For Sale in Framingham
- Homes For Sale in Cambridge, MA
- Homes For Sale in Chelsea, MA
- Homes For Sale in Hopkinton, MA
- Homes For Sale in Lincoln, MA
- Homes For Sale in Malden, MA
- Homes For Sale in Medford, MA
- Homes For Sale in Melrose, MA
- Homes For Sale in Milton, MA
- Homes For Sale in Needham, MA
- Homes For Sale in Natick, MA
- Homes For Sale in Newton, MA
- Homes For Sale in Reading, MA
- Homes For Sale in Saugus, MA
- Homes For Sale in Salem, MA
- Homes For Sale in Sharon, MA
- Homes For Sale in Somerville, MA
- Homes For Sale in Stoneham, MA
- Homes For Sale in Sudbury, MA
- Homes For Sale in Quincy, MA
- Homes For Sale in Waltham, MA
- Homes For Sale in Watertown, MA
- Homes For Sale in Wayland, MA
- Homes For Sale in Weymouth, MA
- Homes For Sale in Wellesley, MA
- Homes For Sale in Weston, MA





